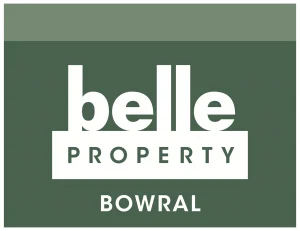Moss Vale, New South Wales
Motivated Vendor seeking genuine offers
$1,499,000
Business Description
‘Heronswood’, situated on 3,483 m2 of established gardens in the centre of one of the most desirable towns of the beautiful Southern Highlands is a classic Victorian residence, currently operating as a B&B, but has further scope to take advantage of this area being the most popular wedding destination in NSW.
This wonderful piece of history has a total floor area of approximately 425 m2 and the construction is double brick with 3 metre high ceilings.
5 spacious bedrooms, four with ensuites and one family bathroom.
The lounge room has an open fire and a lovely outlook.
French doors lead out to the north facing sunroom which in turn flows out to the rear deck.
The large dining room easily sits twenty guests. An open fireplace and an insulated wine cupboard makes this a fabulous banquet room.
The extra-large kitchen (8.5 x 7.0) has stainless work benches, cupboards constructed from Oregon timber, gas hot plates, electric oven, dishwasher and a good supply of power points making this a great work space.
The Manager's quarters with external access, comprises of a large bedroom with built-ins, an office/living area, a separate storage area and bathroom.
Ducted gas heating throughout, a new furnace installed in the winter of 2017, and excellent ceiling insulation. The roof void has fire retardant walls and there are fire retardant doors in all bedrooms.
The property has a separate brick double garage with lockable workshop and storage area. There is plenty of off street parking for a further five cars and extra storage under the decking.
Business Summary
Key Investment Insights
Key insights:
1. Prime location in one of the most desirable towns in the Southern Highlands, known as a popular wedding destination in NSW.
2. Classic Victorian residence with a total floor area of approximately 425 m2, constructed with double brick and 3 metre high ceilings.
3. Currently operating as a B&B with potential for further growth and development.
4. 5 spacious bedrooms, four with ensuites and one family bathroom.
5. Features include an open fire in the lounge room, French doors leading to a north facing sunroom, and a large dining room that can accommodate up to twenty guests.
6. Extra-large kitchen with stainless work benches, Oregon timber cupboards, and modern appliances.
7. Manager's quarters with external access, including a large bedroom, office/living area, storage area, and bathroom.
8. Ducted gas heating throughout, new furnace installed in 2017, and excellent ceiling insulation.
9. Separate brick double garage with lockable workshop and storage area, as well as off-street parking for five cars and extra storage under the decking.
10. Fire retardant walls in the roof void and fire retardant doors in all bedrooms for safety.
11. Motivated vendor seeking genuine offers, making this an opportunity for interested buyers to negotiate a fair price.
